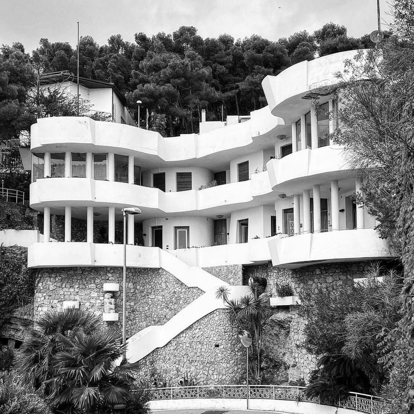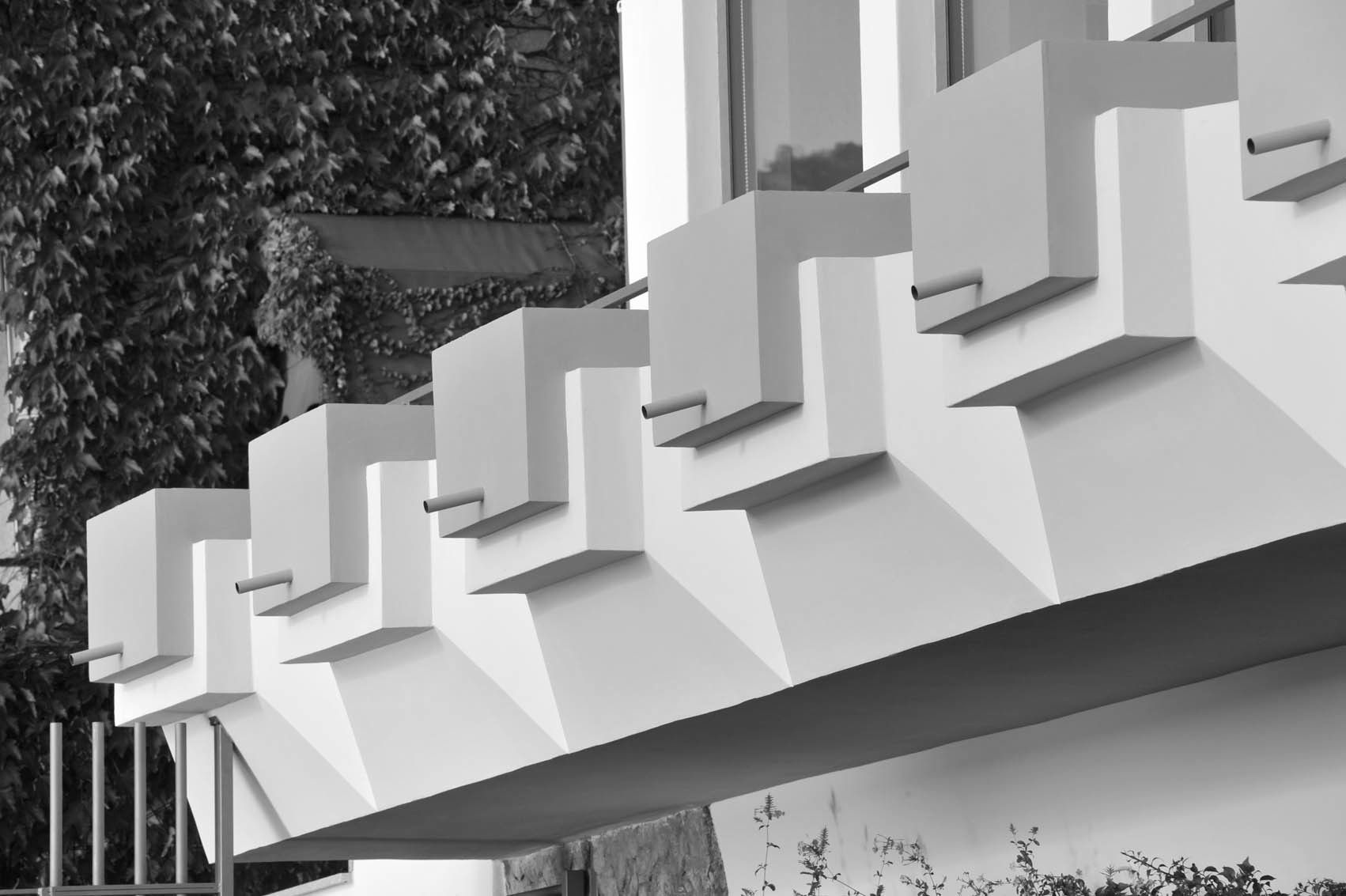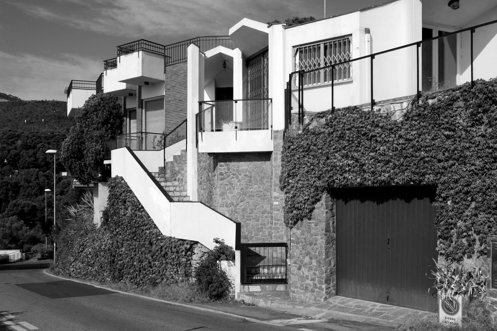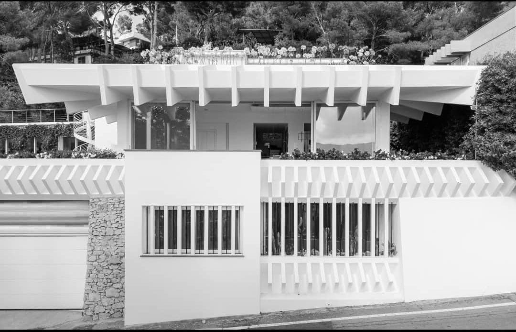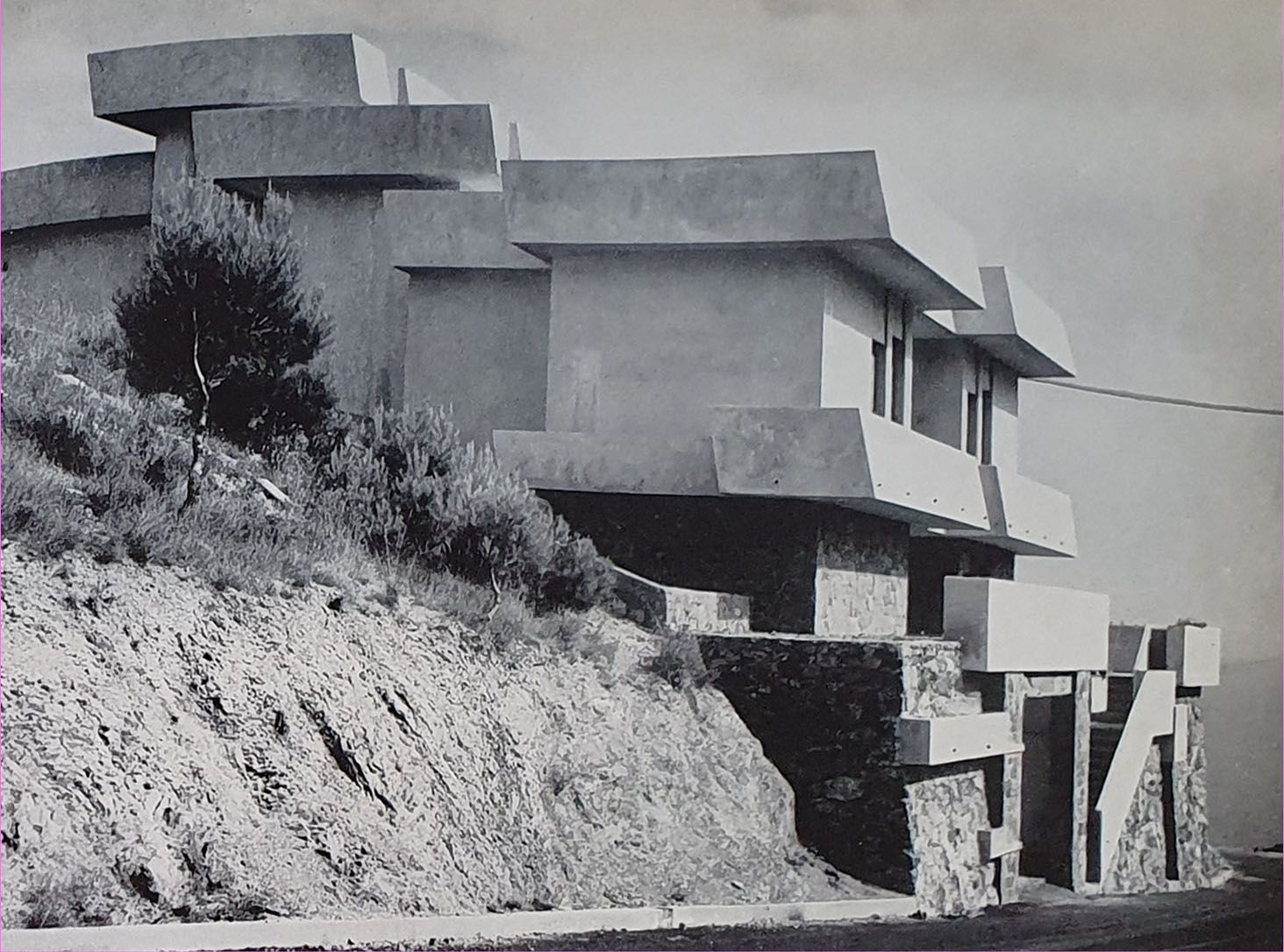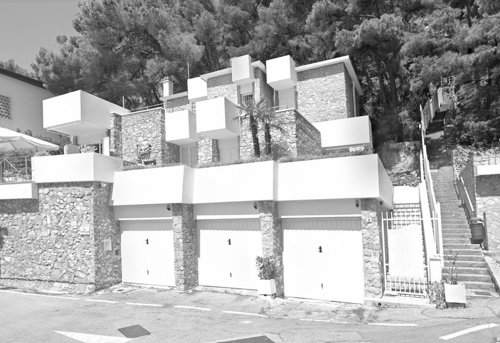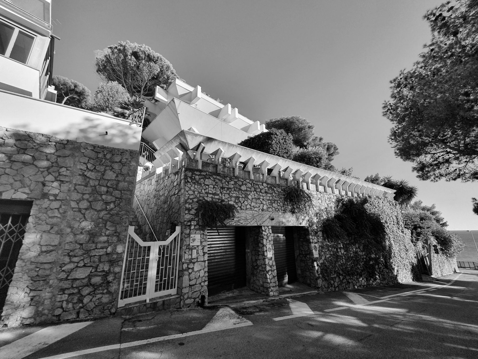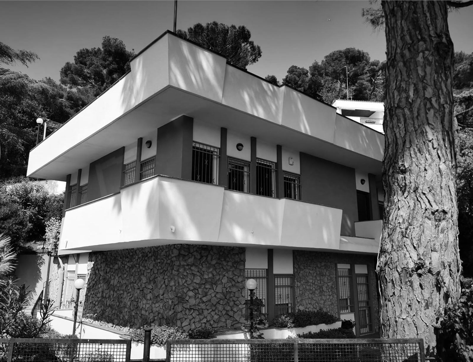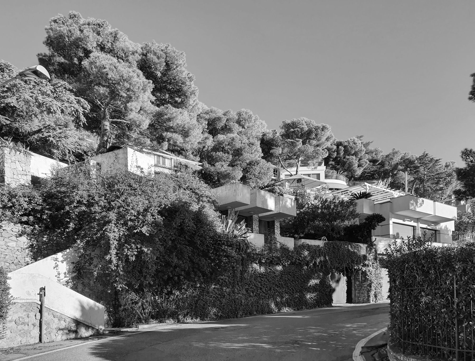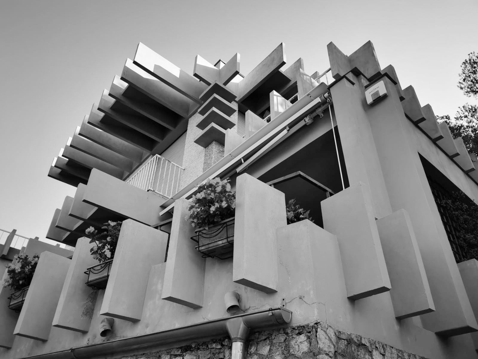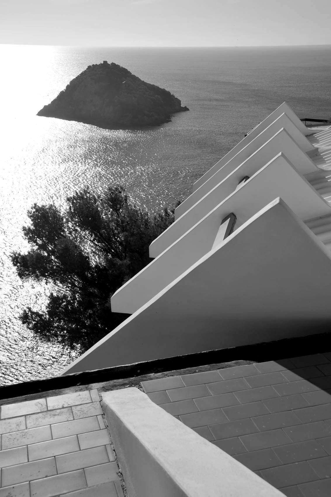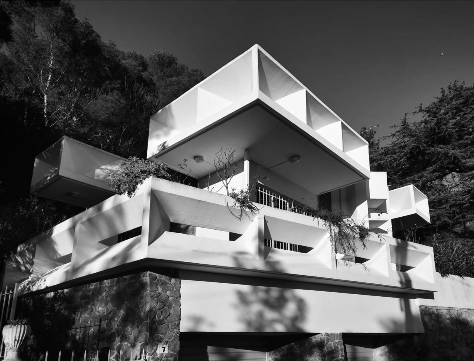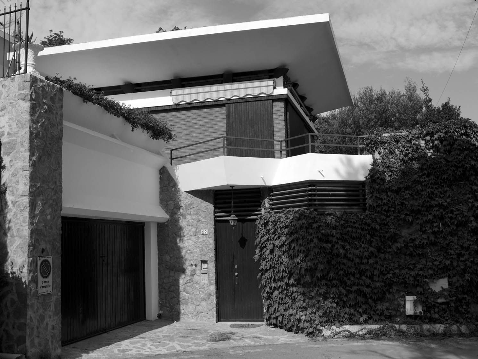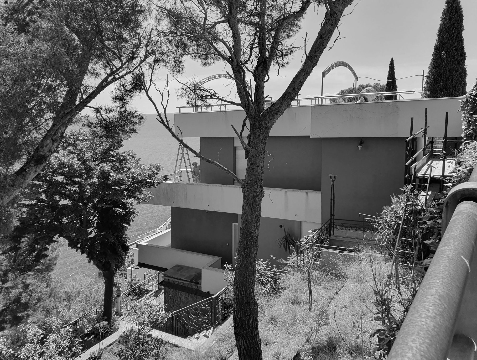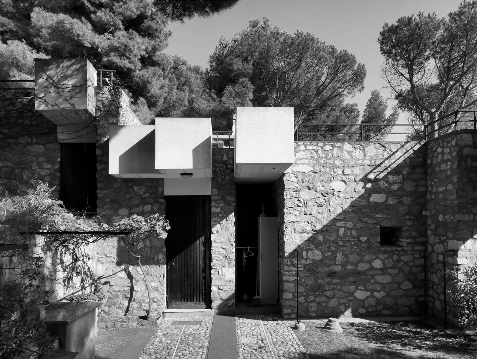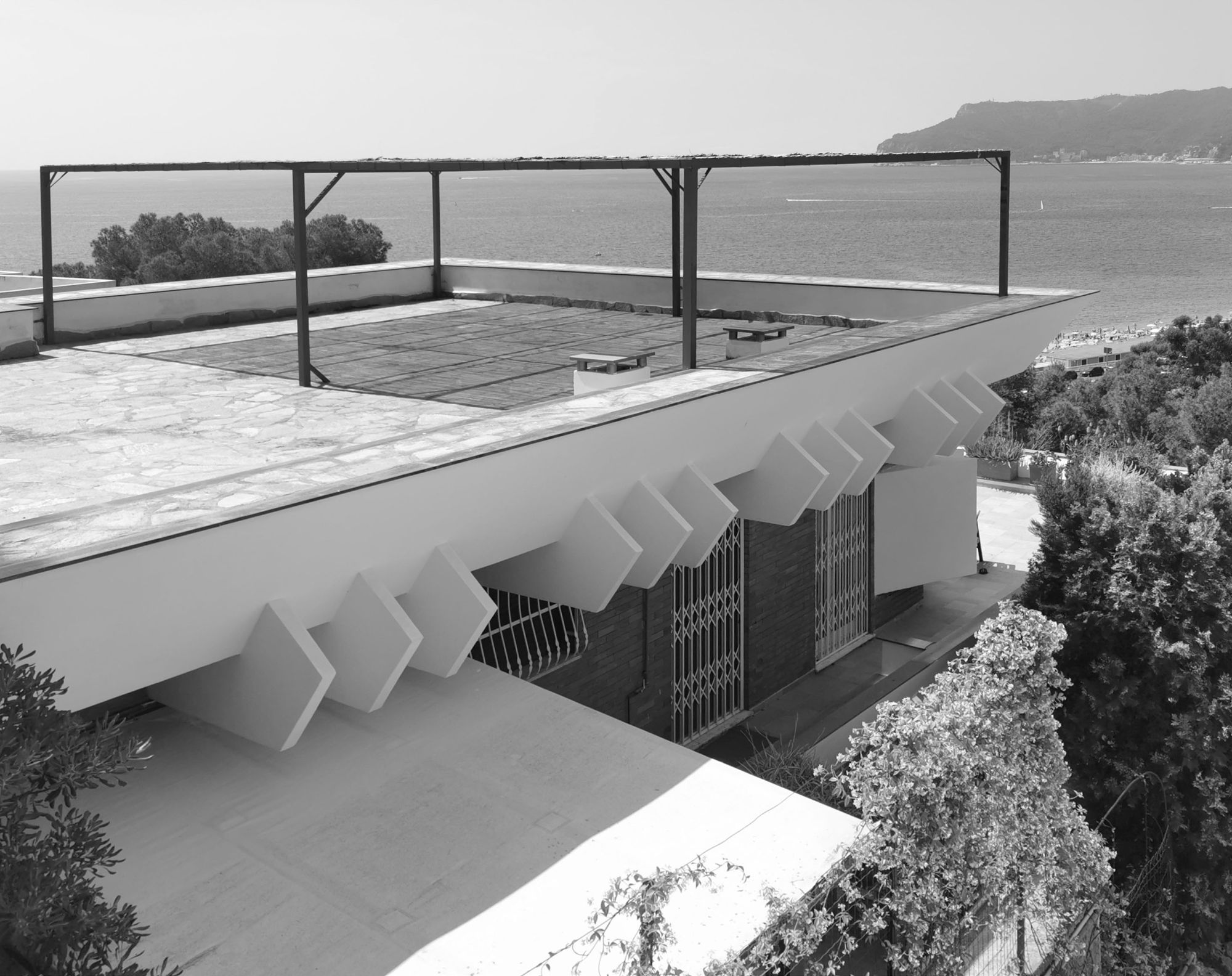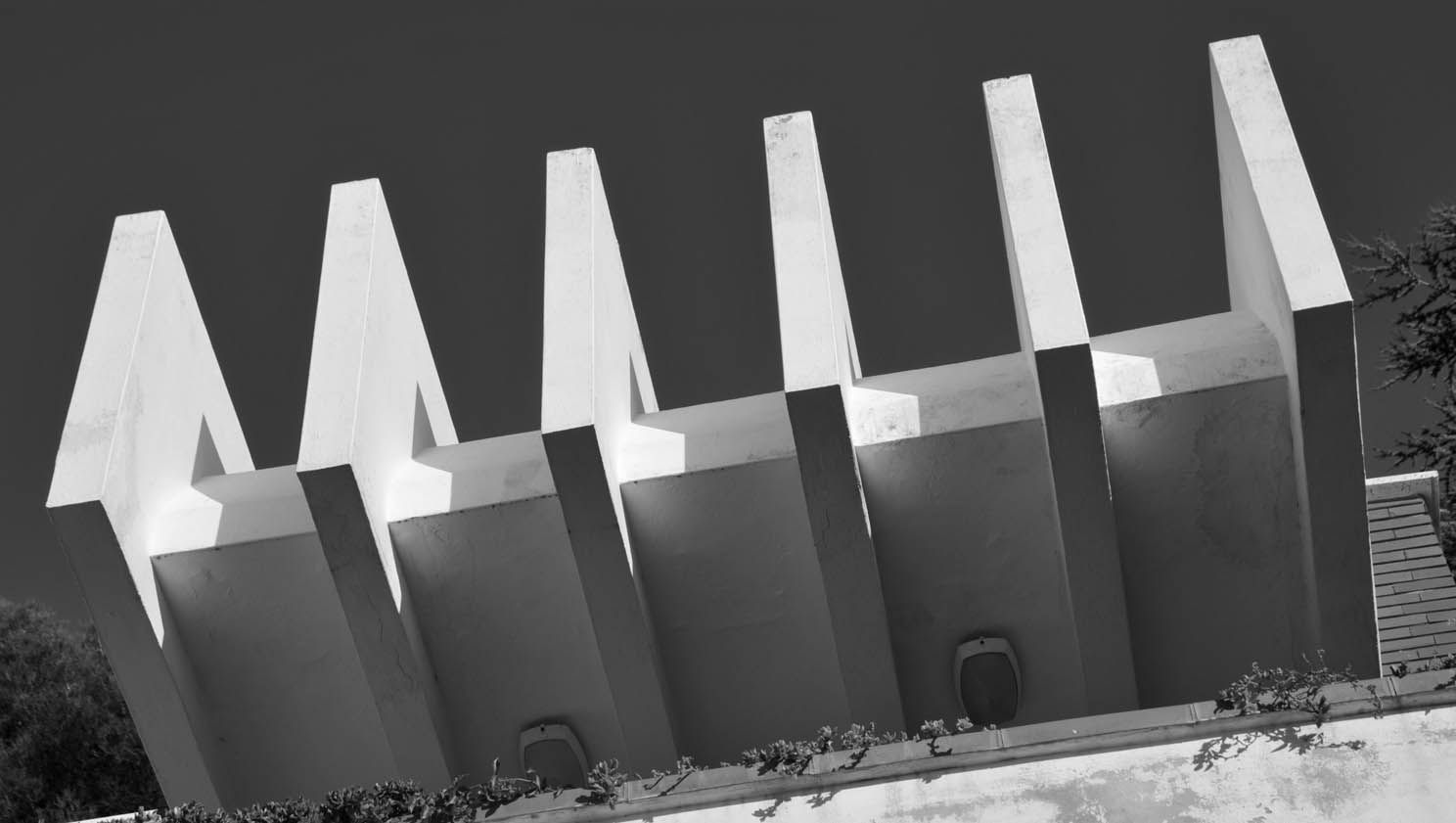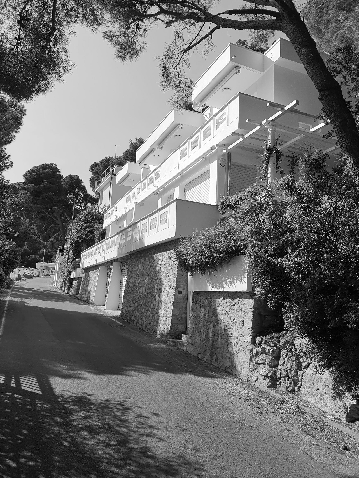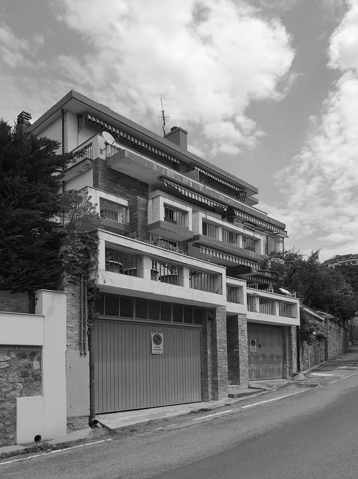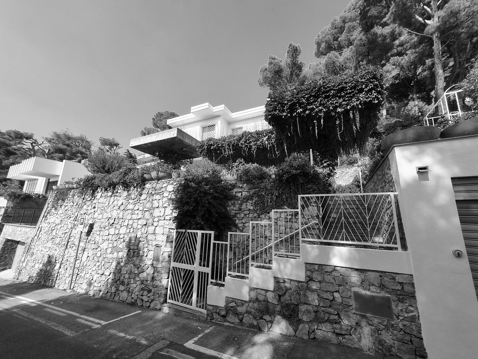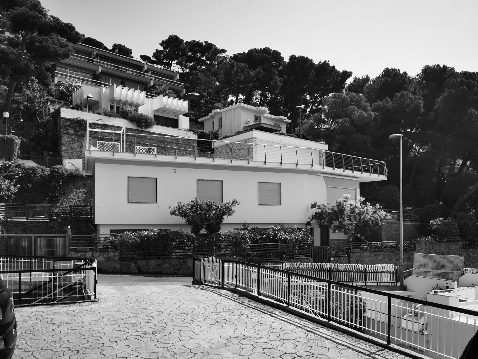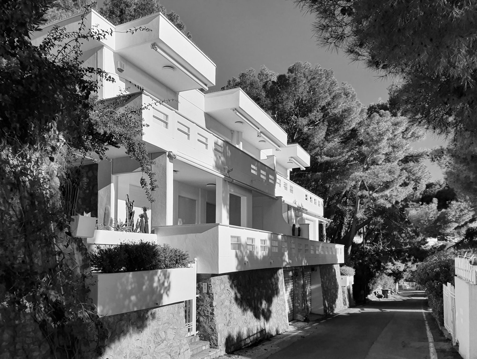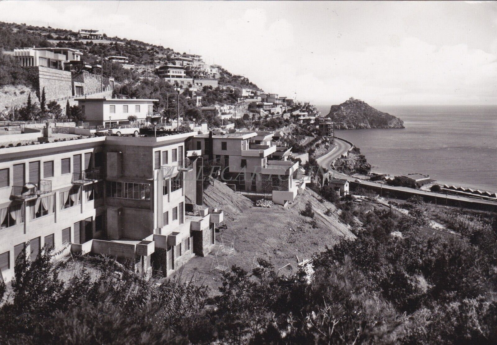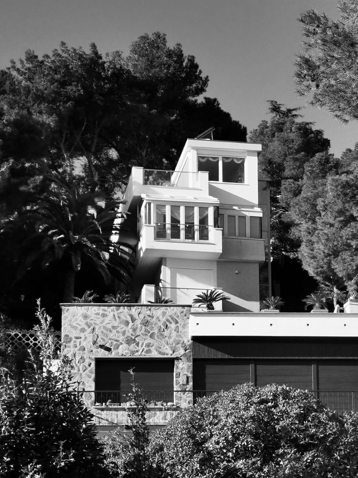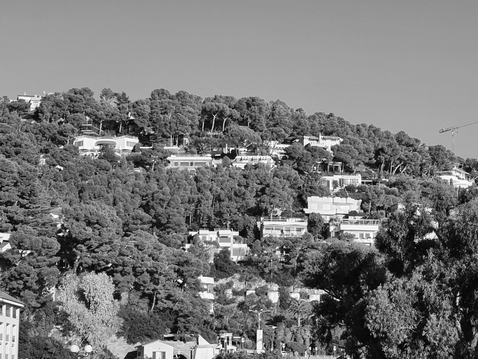A walk on Torre del Mare hill in Bergeggi to admire the villas, works by the architect Mario Galvagni
Description
In the mid fifties, Mario Galvagni, a Milan-based architect conceived the guidelines for the development of the then undeveloped promotory of “Torre del Mare”. The plan had been commissioned by its owner, Pierino Tizzoni, and at 25 years of age Galvagni started to builda series of extraordinary buldings. The creation of this Architectural Park aims at celebrating all of these Works, built between 1954 and the early Sixties, as an example of how a high quality and valuable architecture might be developed with strong connections to its context and in a contemporary language as well as an adequate creative sensibility, resulting in developed areas that respect the site's high environmental and naturalistic value.
According to Brunetto de Batté, ahead of its time compared with the plan for the nearby pinewood of Arenzano, Torre del Mare is an extraordinary testing ground for the young Galvagni who, in bulding after bulding, gave proof of a remarkable compositional and morphologies skill in creating an architecture that combined landscape and urban system. Such a clear and modern approach to a steep housing system, treated with always specific inventions suggested by the morphological context.
The ever sculptural modeling of shapes is constantly controlled by measured proportions, marked by chiaroscuro, plastic, morphological, material variations where solids and voids represent the landscape, a new landscape. Such geomorphologies evoke fractal figurations, artificial rock systems, systematic organisms versus formal matrixes.
Here's how Galvagni himself tells the story “In 1953 Pierino Tizzoni had launched an architecture competition and sent its proagram to 350 architects based in northern Italy. The program called for the design of a villa to be built in Liquria. The proposal had to be submitted (after making an appointment by telephone) for a fee of 5,000 liras. The Architects Association of Milan cautioned its members not to take part in the competition that it condemned for its lower than acceptable fee (the following year Tizzoni showed me the entries he had received from 350 architects including all the best names of Italian architecture).
I went to the appointment (…) He asked me at once if I had brought a model with me, I replied I hadn't and explain why: I told him that his approach and his small villas were completely wrong. l also told him that a satisfving result could only be achieved by developing a larger plan that would incude road network, lighting, waterworks, facilties and all the rest.
The peculiar character of the steep hillside ground made it necessary to proceed by laing the buildings on the ground - in other words they had to be developed as stepped elements, just like the Liqurian farmers did with their plots on steep ground- an approach that would require the stepped buildings to remain within the road levels in order to leave the views down from the roads totally free.
I showed him some pictures of the Transparent House I had designed for the Milan Triennial Exhibition and the Silva House in Valsugana I was building at the time. He recorded everything on his large book and thanked me before saying goodbye. One year later I got a phone call from him - he invited me to join him for a trip to Bergeggi, Liguria, the following Friday. I asked him to postpone it by one week as I was still busy with the Silva House.
When we finally went on that trip, he told me he wanted me to tell him everything about the ground in Torre d'Ere (the place's original name). When we got to the spoot on the Aurelia expressway we started to climb the hill on foot amidst stones and lichens and the scent from thyme, Spanish broom, lavernder and cittrnella shrubs. It was a sort of full immersion in the shapes and scents of the hill during which I explained to him the principles we should be following. Another thing was that, in terms of a larger planning level, we would have to invent everything from scratch. Back then there were no unified urban planning guidelines regulating infrastructure and planning fees. Tizzoni immediately agreed on taking care himself of the construction costs for roads, sewers, waterworks. Later the cooperation with the town administration was developed based on that agreement and on my proposal to add the building constraints deriving from the principles I had devised. The resulting situation anticipated the national urban planning laws regulating the private-public relationship by at least a decade.
Once we reached the top, we looked at each other and he asked me if I was ready to take responsibility for the entire plan at a both infrastructural and architectural level. I said I was. And he replied: l am giving you carte blanche. And then he said I had two days to prepare an architectural sketch of the future offices. I spent one entire day on the site and wandered on the cliff and the beach to get mnorohological inspiration. Then I went to the future construction site and surveyed that ground, finding a vein of red clay that rose to the surface. That same night, I used the clay for the model I would submit to Tizzoni the following day. He liked and
immediately green-lit the project so I could proceed with the construct plans.”
Fonte Guida al Parco Architettonico di Torre del Mare. Opere di Marco Galvagni 1954/1960 – A cura di Arch. Marco Ciarlo
Testi e foto © Giovanni Ciarlo
Foto © Fulvio Rosso
Foto © Archivio Comune di Bergeggi
- Trekking
- Comune di Bergeggi, Parco Architettonico, Le Ville di Mario Galvagni, Area Marina Protetta dell'Isola di Bergeggi
- Free











